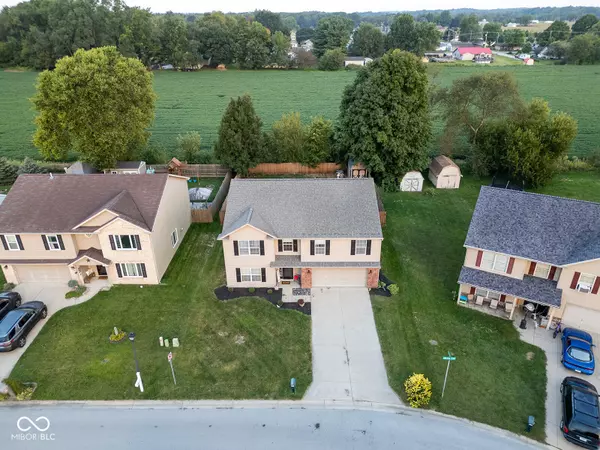
575 Mesa DR Russiaville, IN 46979
4 Beds
3 Baths
3,192 SqFt
UPDATED:
11/19/2024 10:43 PM
Key Details
Property Type Single Family Home
Sub Type Single Family Residence
Listing Status Active
Purchase Type For Sale
Square Footage 3,192 sqft
Price per Sqft $101
Subdivision Western Heights
MLS Listing ID 22011695
Bedrooms 4
Full Baths 2
Half Baths 1
HOA Y/N No
Year Built 2002
Tax Year 2023
Lot Size 8,276 Sqft
Acres 0.19
Property Description
Location
State IN
County Howard
Interior
Interior Features Attic Pull Down Stairs, Breakfast Bar
Heating Forced Air, Gas
Cooling Central Electric
Fireplaces Number 1
Fireplaces Type Living Room
Fireplace Y
Appliance Dryer, Electric Oven, Refrigerator, Washer
Exterior
Exterior Feature Storage Shed, Other
Garage Spaces 2.0
Building
Story Two
Foundation Slab
Water Municipal/City
Architectural Style Other
Structure Type Vinyl With Stone
New Construction false
Schools
Elementary Schools Western Primary School
Middle Schools Western Middle School
High Schools Western High School
School District Western School Corporation







